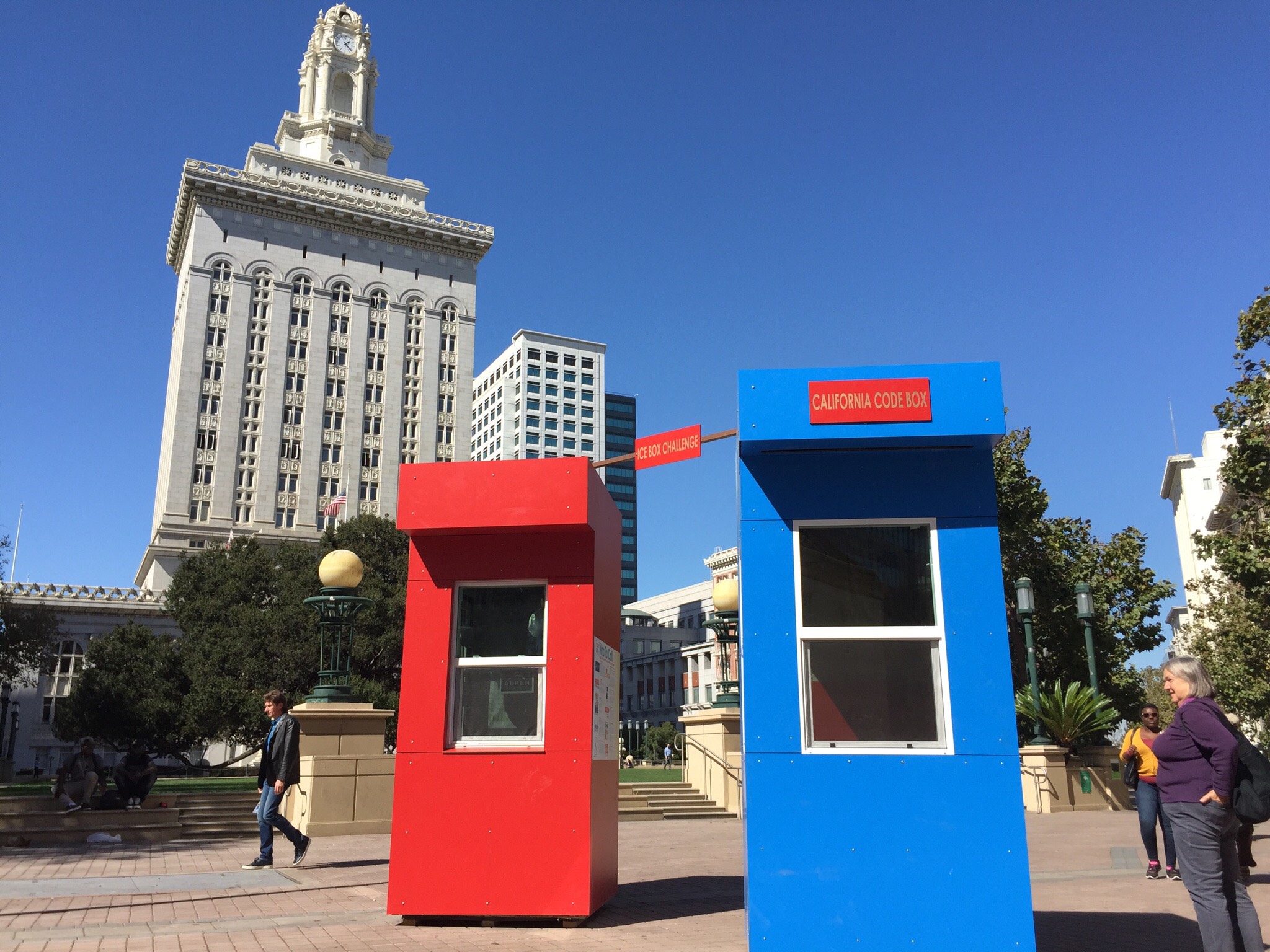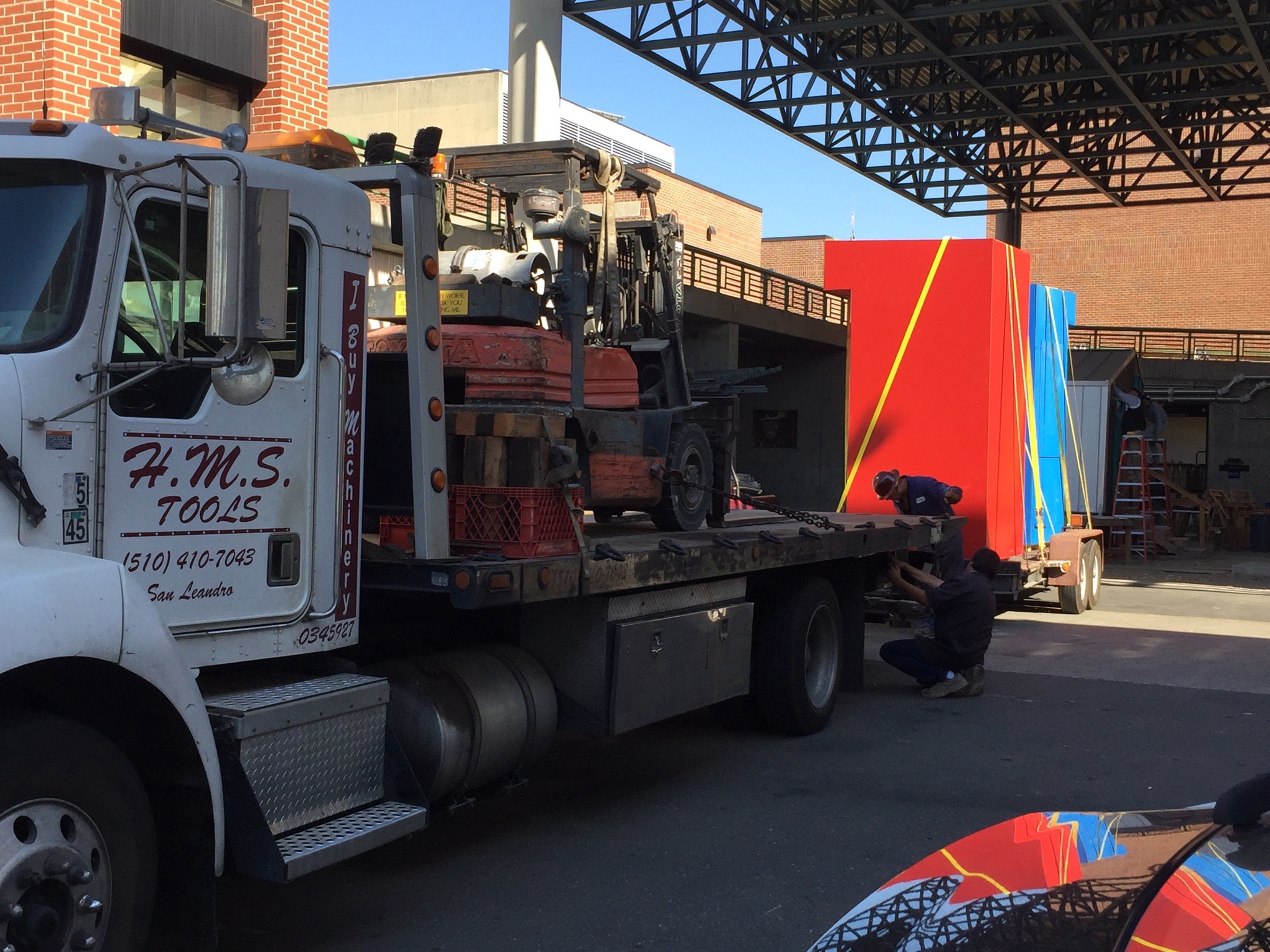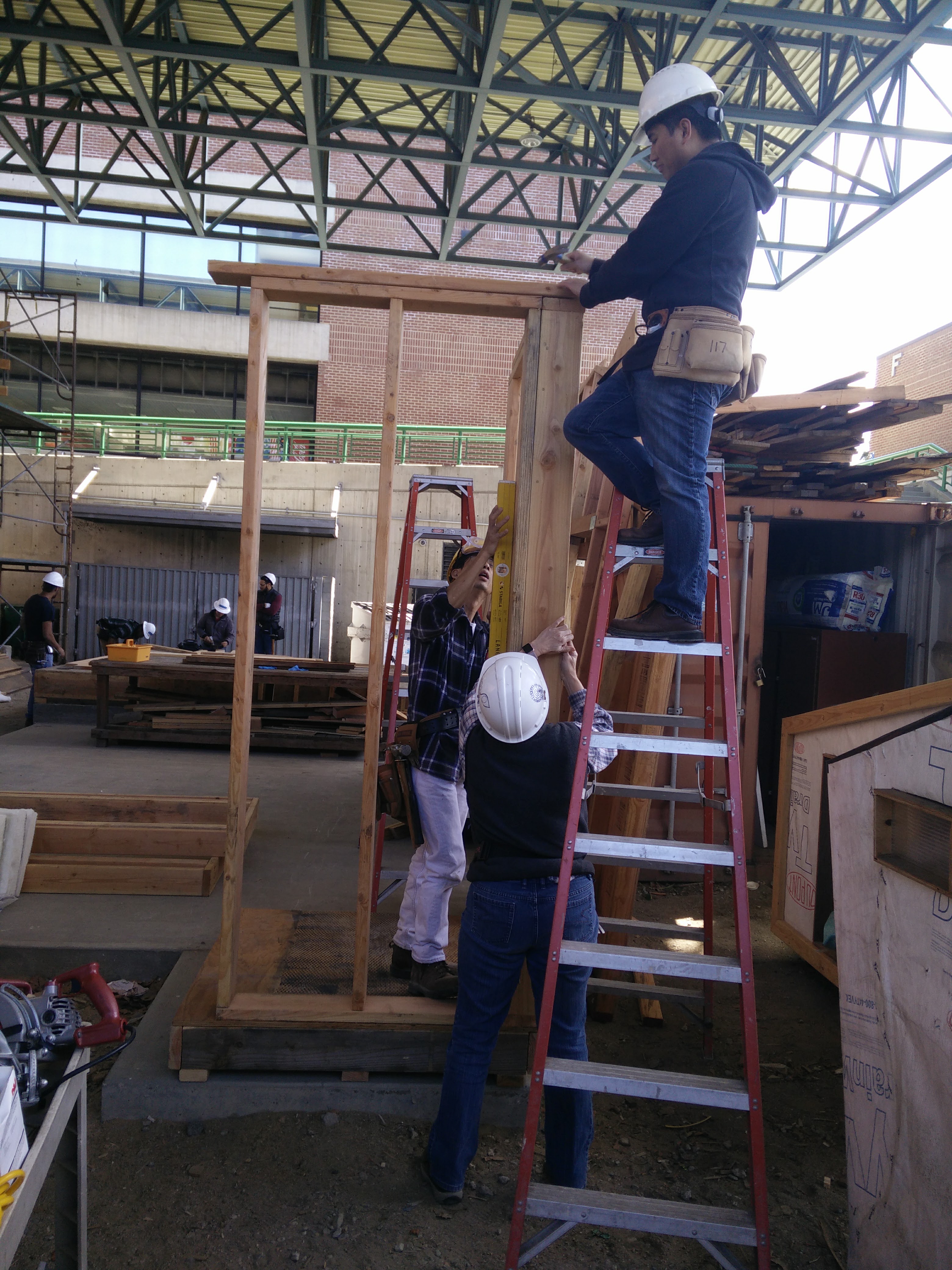About the Design
The Ice Box Challenge was made to represent two standards of construction-
The Code Box has been built to meet the 2016 California Energy Code prescriptive measures for California Climate Zone 3. As California quickly ramps up their energy efficiency requirements, this design includes 2×6 insulated walls with 1″ continuous exterior insulation, and an insulated, vented roof. The windows were selected to meet the prescriptive measures as well.
The Passive House box is built based off of designs for local Bay Area Certified Passive House Projects. Because Passive House is a performance based standard rather than a prescriptive standard, there is no one single design to satisfy the performance requirement. The box was built with well detailed mineral wool batt insulation inside the 2×6 walls and 2×12 roof, 2″ of continuous mineral wool rigid exterior insulation, meeting continuous rigid polyisocyanurate below the insulated floor, avoiding any chance for a thermal bridge. This box was completely sealed with both an interior and exterior air tightness membrane that was fully taped at all joints, providing air control to meet the strict Passive House standard. The windows are certified as thermal bridge free and provide the air tightness needed to meet the standard. Traditionally, Passive House always requires triple pane windows to meet the performance, but many Passive House projects in the Bay Area have met the standard with a high performance double pane window. Thus, our Passive House ice box windows are double pane. Last, the Passive House cladding was mounted with a small air gap between the cladding and the continuous insulation- also known as a rain screen cladding system.

Construction & Making The Challenge
Each Ice Box sits tightly on its own platform. The Ice Boxes were built by students at the local Laney College Carpentry program under the guidance of Karl Seelbach.
The interior of each box has been left without cladding so that viewers may see how the Passive House has a fully taped membrane applied over the Roxul batt insulation compared to the code box which only has fiberglass batts in the cavities.
We installed data loggers inside and outside of each box to record the temperature and humidity throughout the test. We will make this data available after the test- please contact us if you are interested in using the data!
The Ice Boxes and platforms were built offsite, then delivered to the site by fork lift with a low deck trailer. Huge thank you to H.M.S. Tools for transporting the over-height boxes on short notice!
Last, the ice was sourced from a massive vending machine at Dom’s Outdoor Outfitters in Livermore, CA. Great deals on ice and quite a COOL way to purchase a slab of it! We thank them for stocking up for us. We built a window-height shelf in each box to mount the ice where they are visible.


